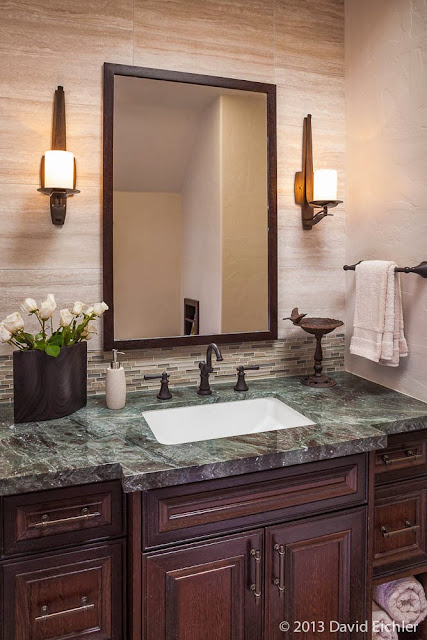
This blog is primarily devoted to the techniques, business, art and aesthetics of photography, especially the genres of architectural, interiors and luxury real estate photography. If you arrived here looking for my photography portfolio website, you will find that at www.eichlerphoto.com. All images and writings on this blog are copyrighted material. No usage of this material may be made without my express, written permission.
Sunday, December 22, 2013
Saturday, December 21, 2013
Recent Work-Multifamily Property
A photo a did for Fisher-Berzack Institutional Advisors, to illustrate their brokering the sale of Park Merced Apartments in San Francisco.
This assignment presented a number of challenges. The property, which contains 3,221 units spread over 150 acres, is the second largest apartment property west of the Mississippi. Furthermore, it comprises a mixture of high-rise and low-rise buildings. In addition, at the time of year I shot this, fog is quite common on the Northern California Coast, and good weather is essential for making a compelling exterior photo of a subject such as this.
As to the size and design of the property, the goal was to give a sense of the size of the property while still creating a strong photo that would also clearly show both the high-rise buildings containing flats and the low-rise townhome buildings. Getting up very high and far away might have been adequate for encompassing the whole property, but might not have shown the buildings as clearly as a closer view. However, a closer view still needed to provide some sense of the scale of the property.
As to the weather, that was a matter of waiting it out.
 |
| Park Merced Apartments, San Francisco, CA |
Sunday, December 15, 2013
Architectural Photography Assignment
Here are some photos I did of a substantially rebuilt home in Los Gatos, CA for Sean Pearson of RUF Project.
 |
| Great Room |
 |
| Great Room |
 |
| Great Room |
 |
| Master Bedroom/Bath |
 |
| Living Room/Fireplace/Entrance |
Friday, December 13, 2013
An Eichler Home for the 21st Century
When John Citrigno acquired an Eichler Home in Sunnyvale, California, after the owners
defaulted on the mortgage he held he saw an opportunity. Earlier in his life John wanted
to become a builder and even considered becoming an architect, but went into real estate
investment and financial services instead. He had grown up in a part of the Bay Area that
has many Eichler Homes and had always been a great admirer of them. With this house
he could combine his long-time interests in building, architecture and Eichlers to create
an Eichler Home for the 21st Century. Thus John decided to undertake a complete
rebuilding of the house to high contemporary standards, while staying true to the
fundamental aesthetics of its design.
In addition to his admiration for the homes that my grandfather, Joseph Eichler, built in
the Bay Area in the 1950s and 1960s, John also admires the man himself for his
commitment to making high-quality modern architectural design available to those of
modest means. John’s concept for the rebuild of his Eichler was to try to imagine what
my grandfather might have done had he been building homes today.
The heyday of Eichler Homes was concurrent with the rise of what is now known as
Silicon Valley. The design aesthetic of these tract homes, built in the Mid-Century
Modern style, had strong appeal for many who were involved in the high tech industry in
the 1950s and 60s, as well as for people who would be involved in high tech later on,
such as Steve Jobs, one of the founders of Apple Computers. Although Jobs never lived
in an Eichler Home, the part of Silicon Valley in which he grew up contained many of
them, and many of his childhood friends and classmates lived in them, including Apple
co-founder Steve Wozniak and Apple’s first employee, Bill Fernandez. Jobs credited the
design of Eichler Homes and the way they were built as a major influence for him in the
development of Apple products.
John, who lived near Jobs as a child and was a classmate of his, credits Jobs as an
additional major influence for his concept of a “21st Century Eichler”, specifically, the
influence of Jobs’s attention to detail and quest for perfection, and his dedication to
creating designs that combine maximum functionality and user-friendliness with a clean,
contemporary aesthetic that is minimalist in style yet never sterile, at prices that are
affordable for the masses.
I think that John has been exceedingly successful in his undertaking, and I have no doubt
that my grandfather would be very pleased with the result. I can’t speak for Steve Jobs,
but my guess is that he also would have been very pleased with the result and would have
seen evidence of a kindred spirit.
Wednesday, December 11, 2013
The Eichler X-100 House
A well written and informative blog article on the Eichler X-100 steel-framed house: Eichler Experimental: The X-100
The article doesn't mention it, but the noted architect Raphael Soriano also designed a steel-framed house for Eichler Homes, which I believe is also located in the San Mateo Highlands.
Monday, December 9, 2013
Subscribe to:
Comments (Atom)














